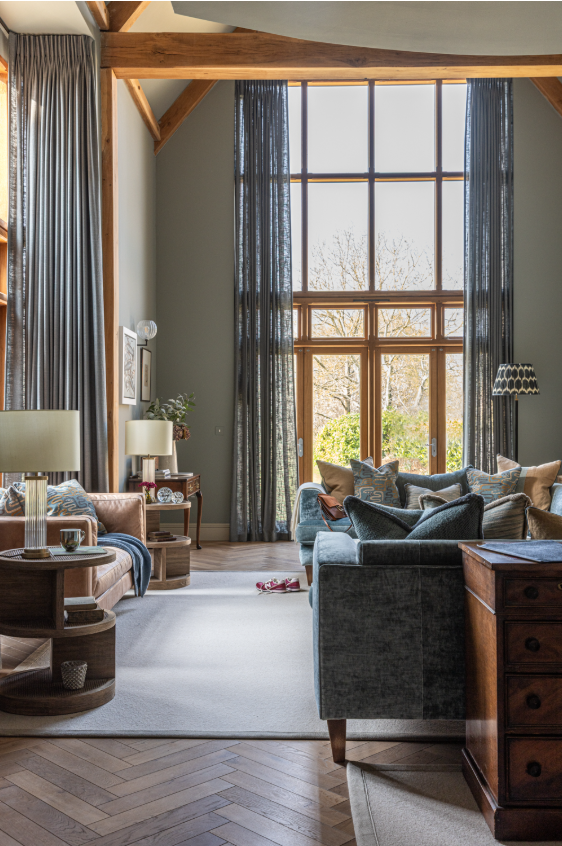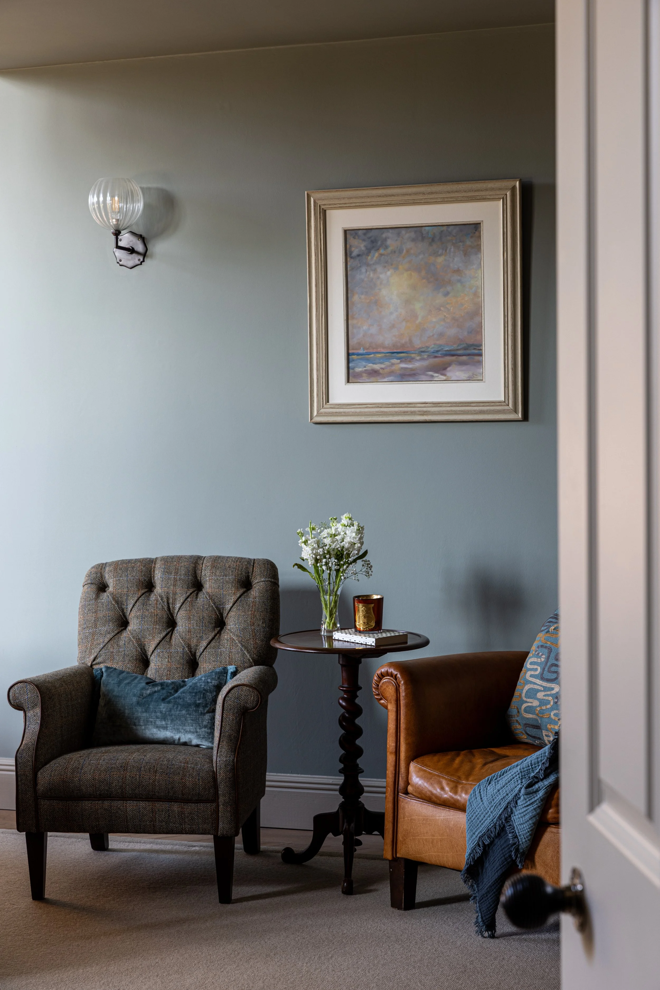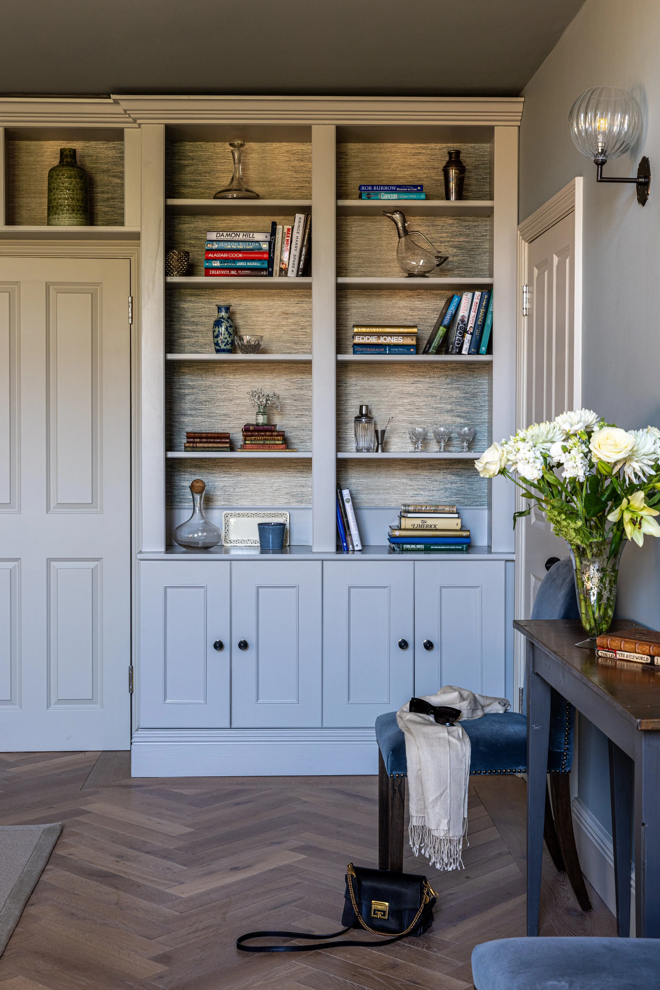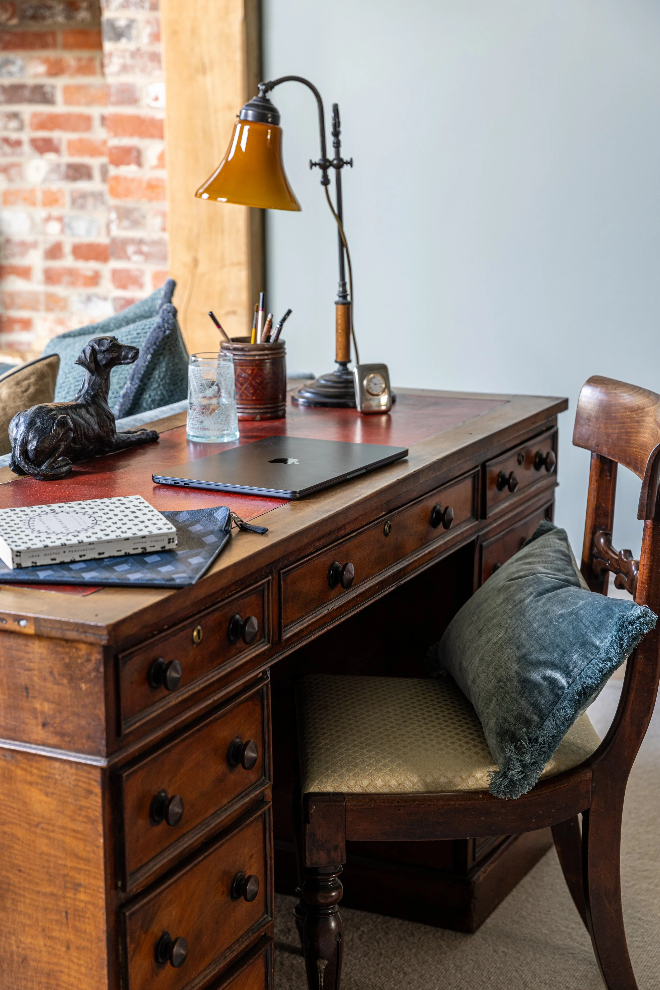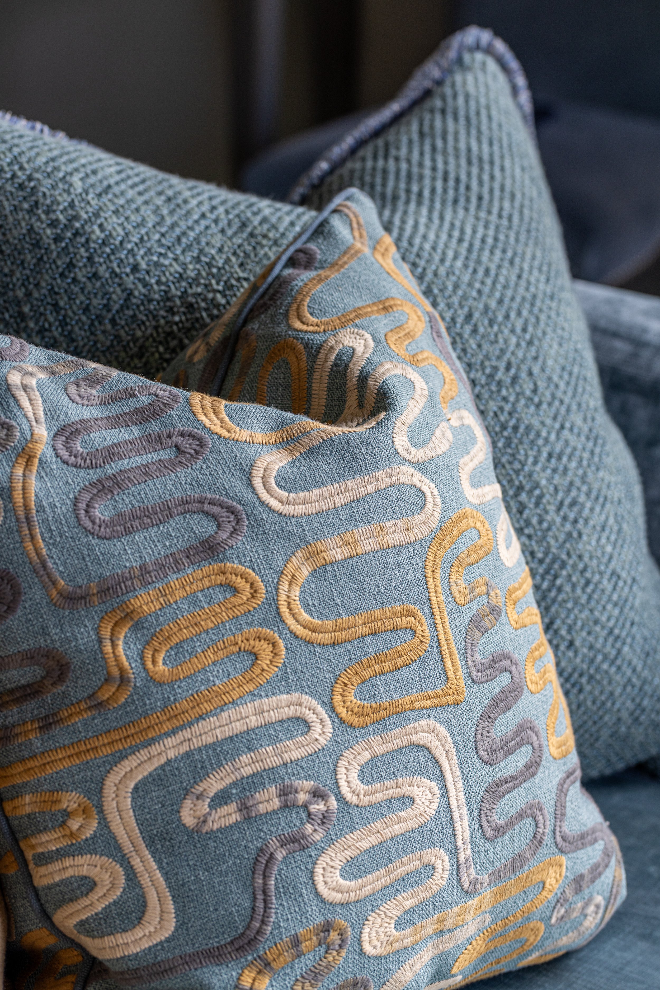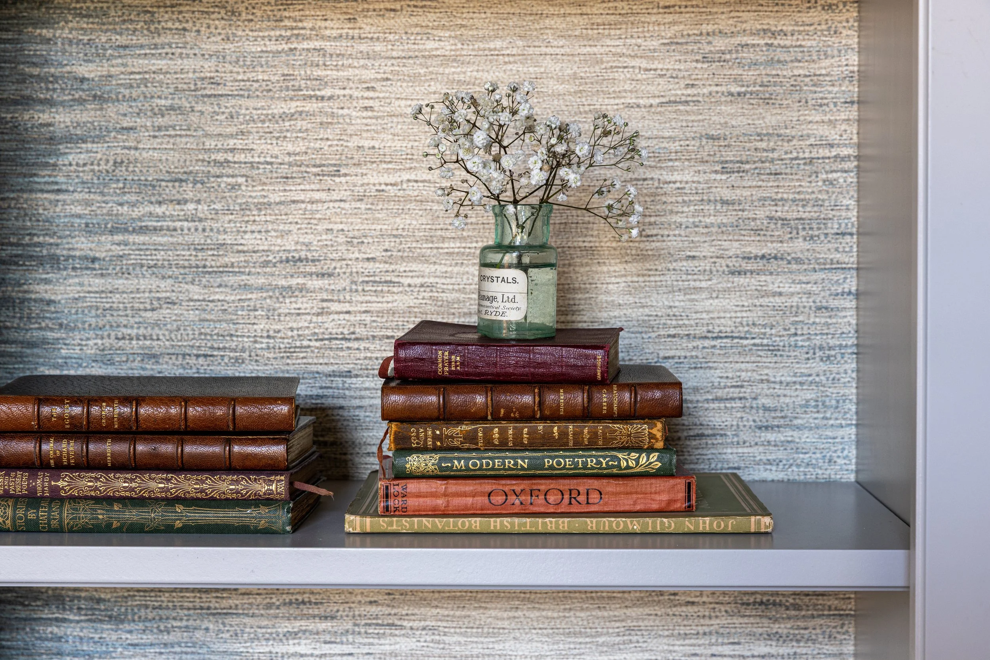RIVERSIDE FAMILY HOME
This spacious family house on the banks of the river Thames was built in the early 2000s. Our clients have a love of outdoor pursuits and travel and regularly entertain at home. With two teenage children and a couple of dogs, their house needed to be practical, comfortable and inviting.
Charlotte Thomas Studio was appointed to bring personality, warmth and design finesse to the interiors.
With high-pitched ceilings and stunning views of the river Thames and meadowland beyond, this main living space is the jewel in the crown of the house. Inspired by the expansive views from the vast windows, Charlotte chose a colour palette, textures and pattern taken from the skies, the trees and the river that were reflected in fabrics by Pierre Frey and Colefax & Fowler, wall papers and local artworks. To ensure this space could multi-task as a cosy family room for watching TV and also transform into an elegant entertaining space for pre-dinner drinks and larger parties, Charlotte designed a flexible floor plan, zoned areas for different uses and created multiple lighting schemes.
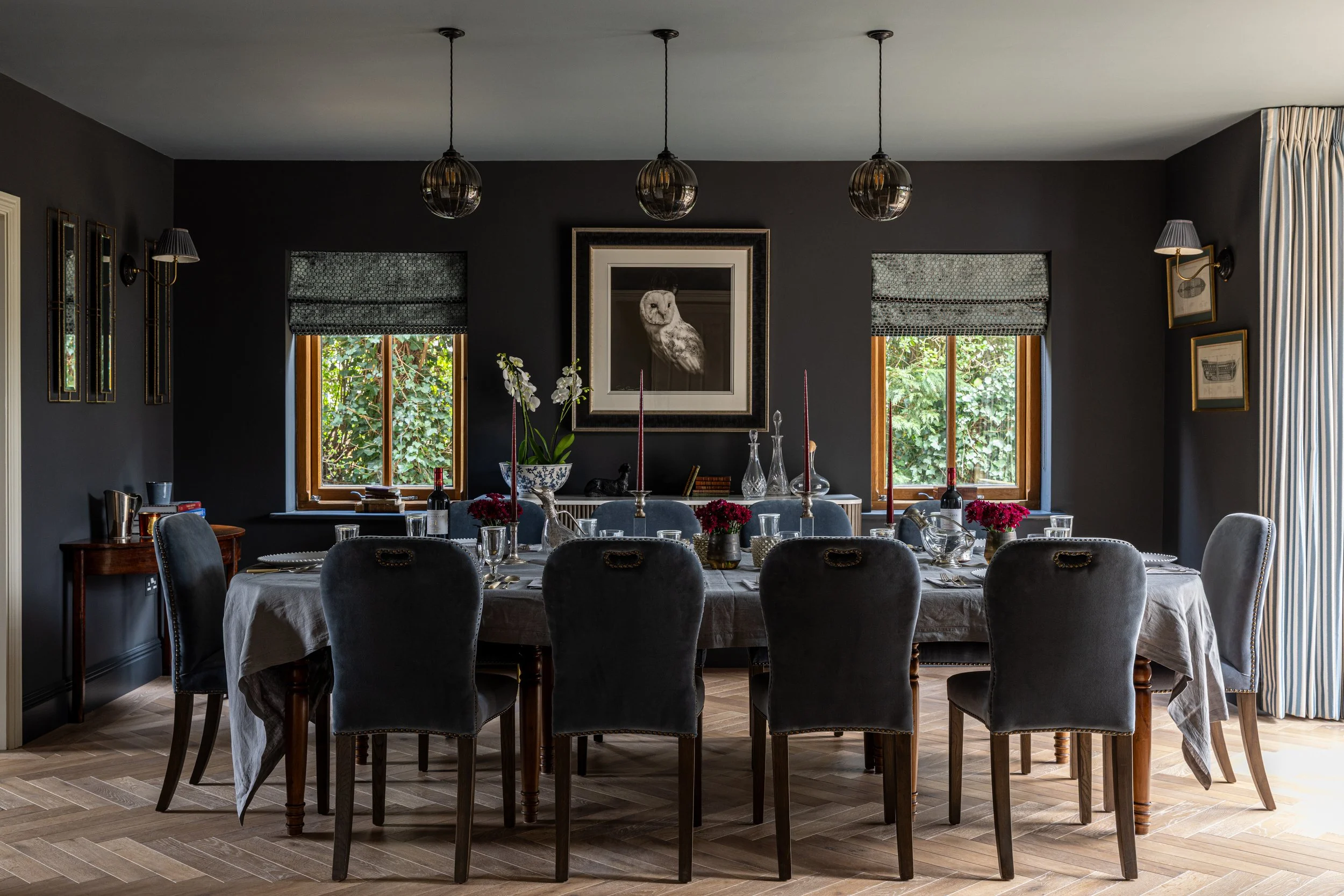



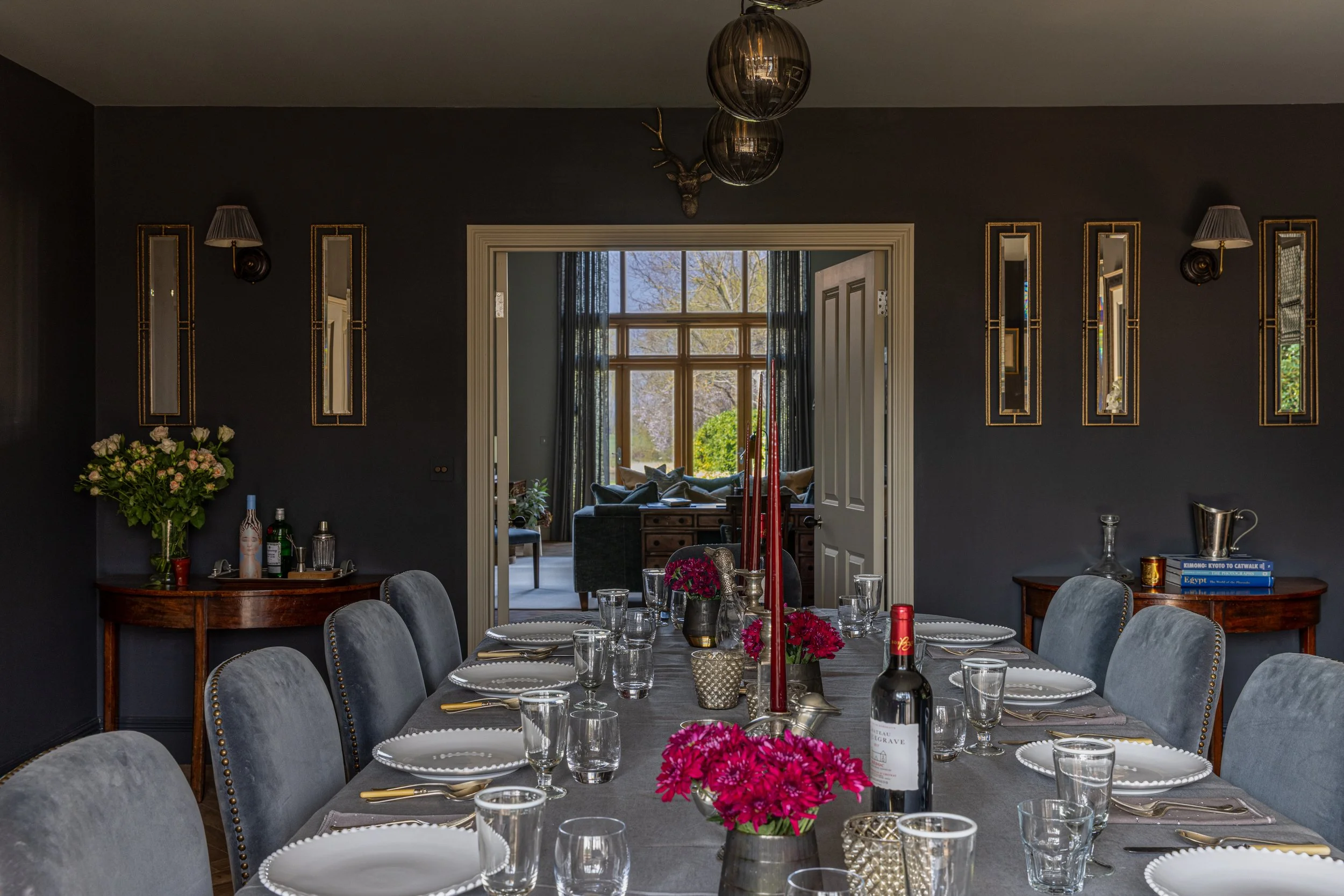

Opening out through French doors to the stunningly high-ceilinged, airy living room, this fabulous double-aspect dining room called for deep, dark colours. Our clients chose an almost-black blue for the walls and a generous mahogany dining table with grey-blue chairs. Charlotte softened the pure white ceiling with an elegant dusty blue hue to create a more intimate and cocooning atmosphere, and added luxe velvet blinds and striped silk curtains to elevate the space. Fine antiques sourced in the Cotswolds and an edit of favourite artworks from our client’s family collection add a touch of history, personality and interest.
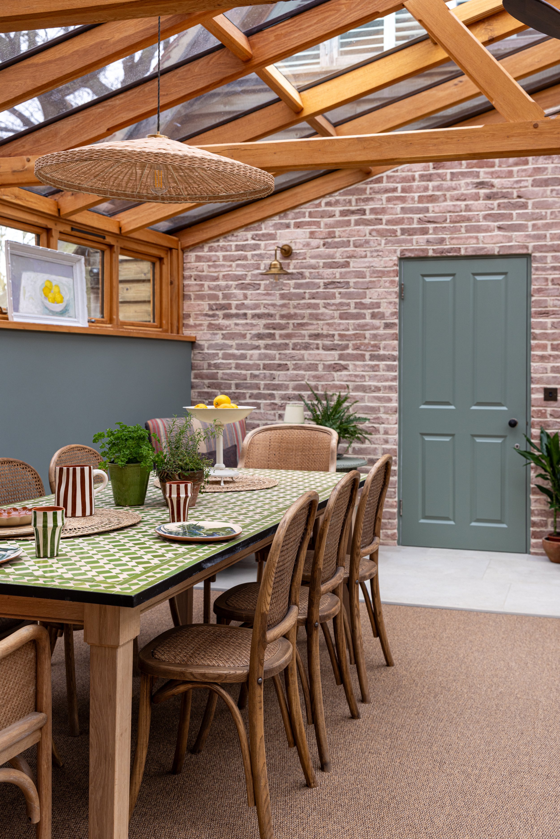
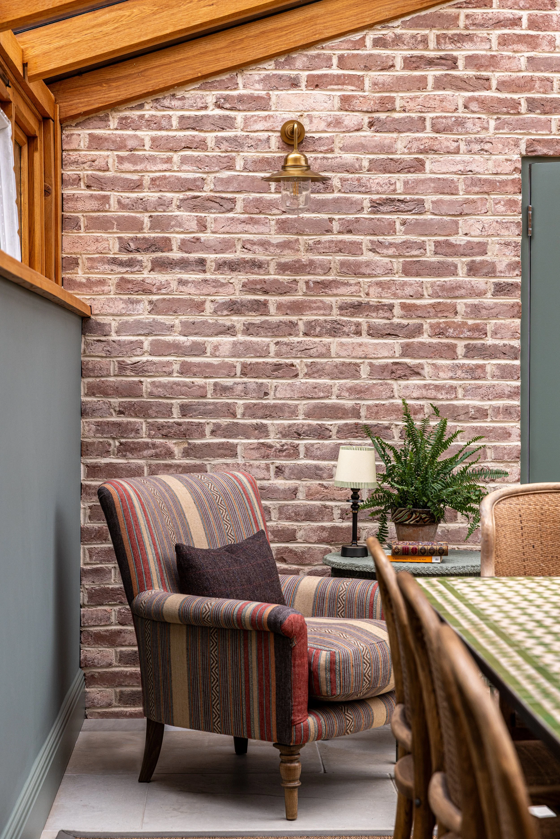
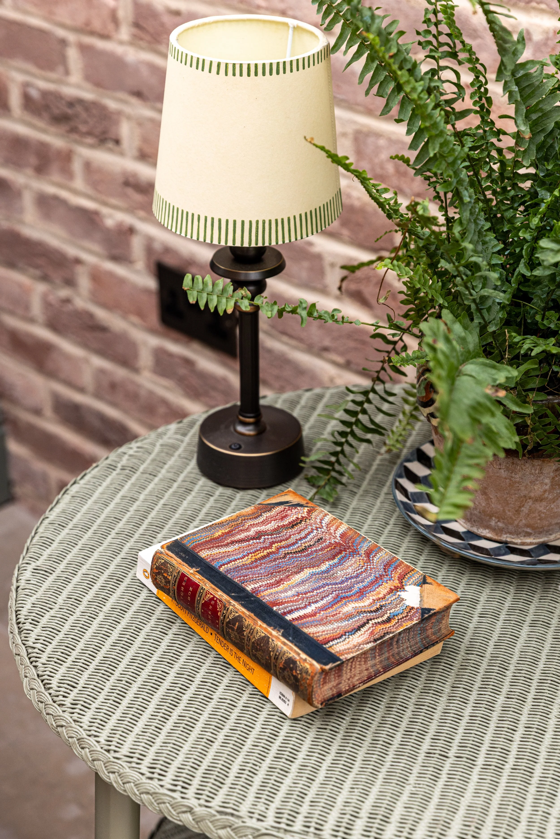
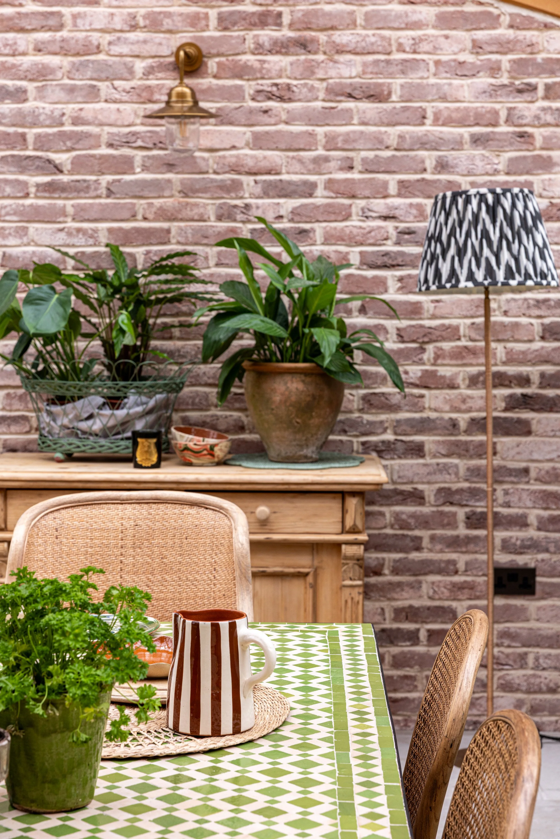
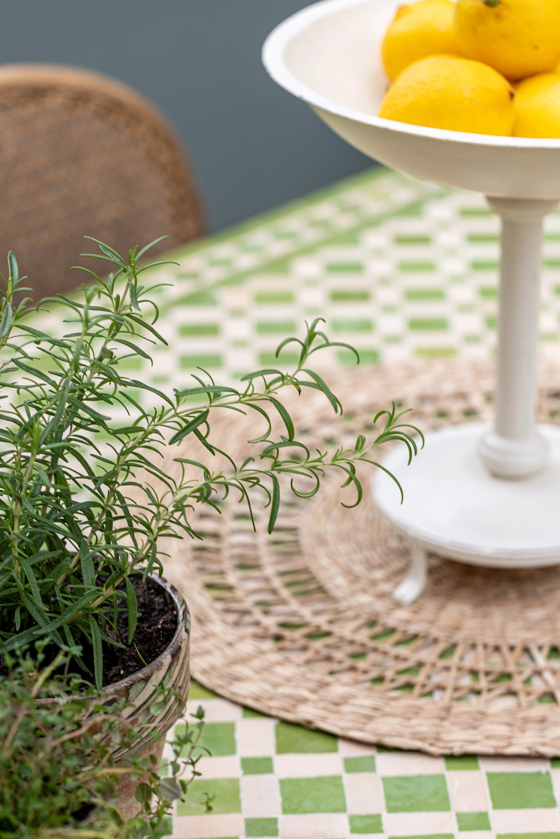

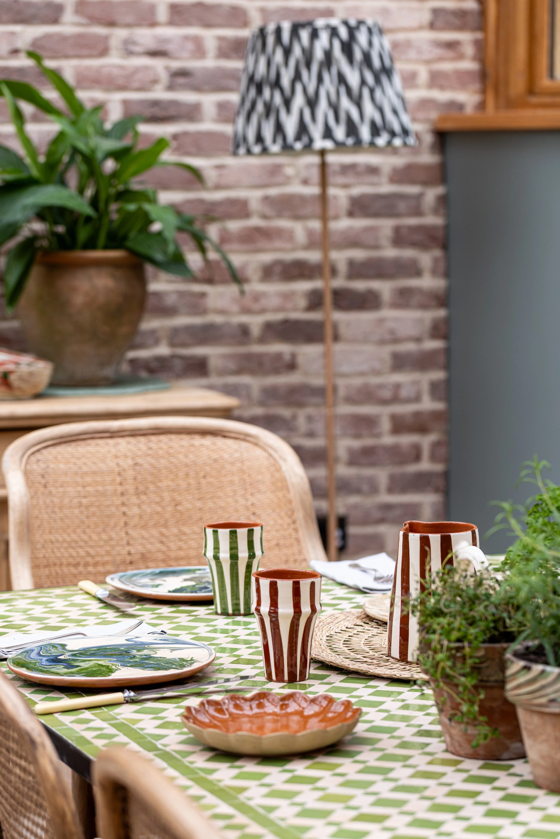
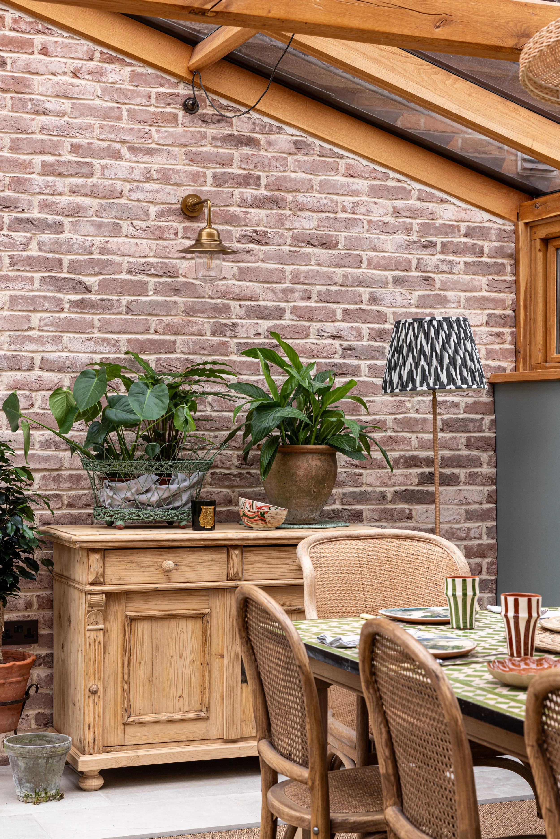
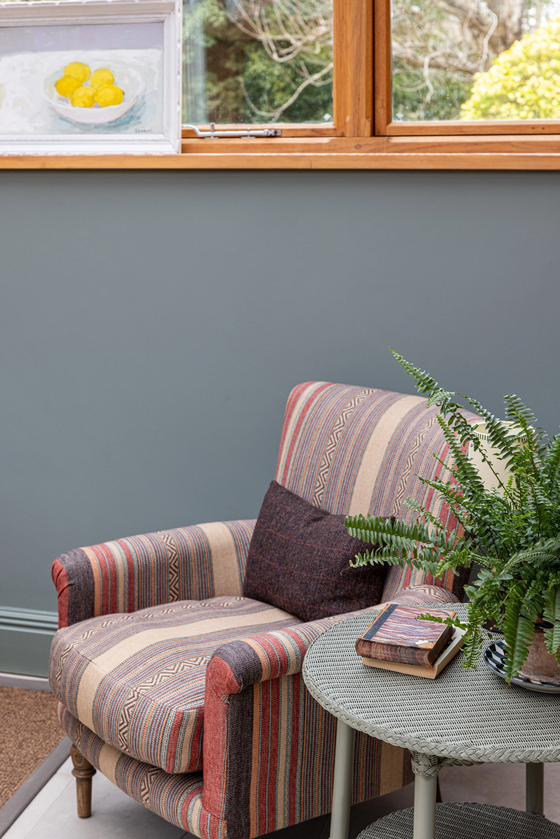
This originally purposeless space had become a thoroughfare as it links the kitchen with a laundry and home gym beyond. With a glazed roof and West-facing windows, the room was unbearably hot in summer and freezing in winter. Charlotte’s brief was to make it liveable and to create a reason for the family to use it. Adding a traditional wood ceiling fan, high-tech UV/heat blocking glazing film and adapting high windows to open, the room became usable. Given the intrinsic orangery feel of the space, design inspiration was taken from Victorian glass houses and the family’s love of Morocco. A room scheme that combines earthy greens, ochres and baked reds and tactile Ralph Lauren Home fabrics and materials such as brick, rattan, glazed tiles, sisal and oak, has delivered a space that is now the family’s “favourite room in the house”.
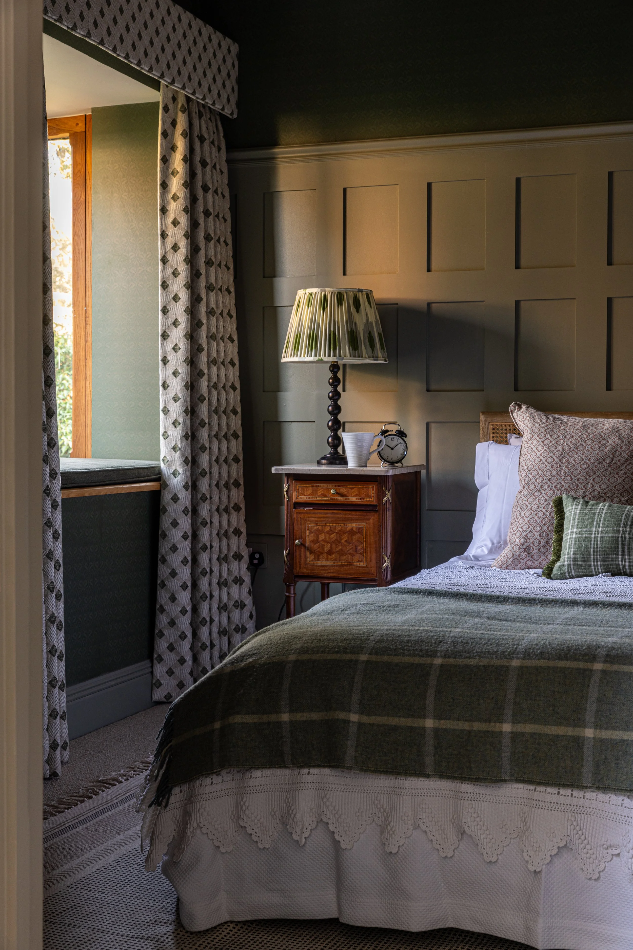
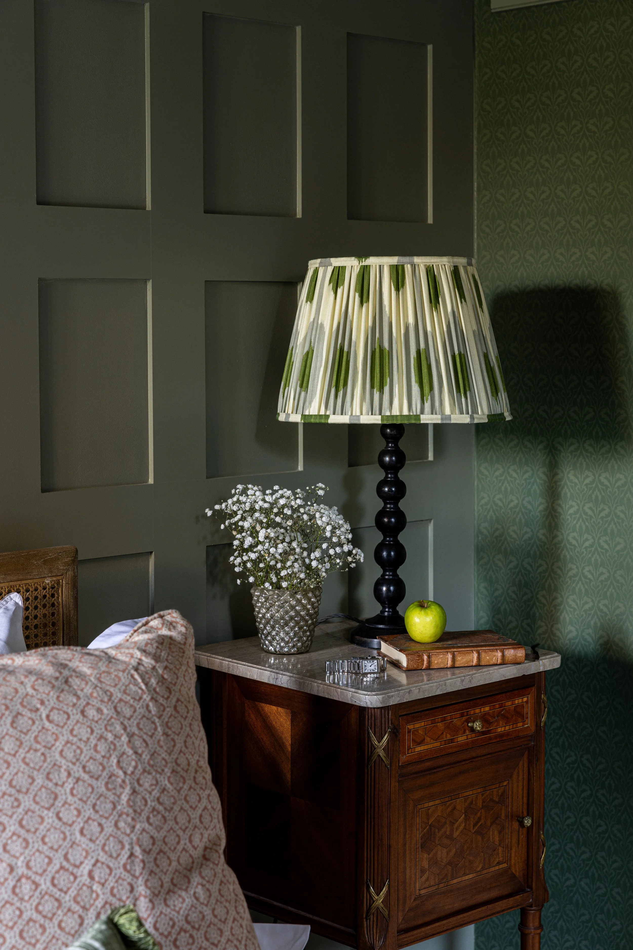
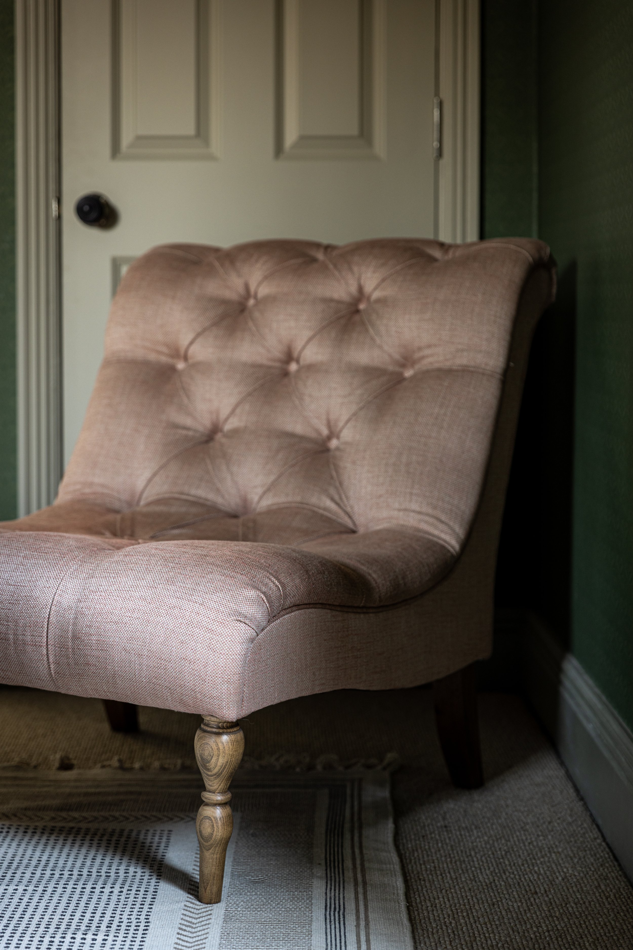
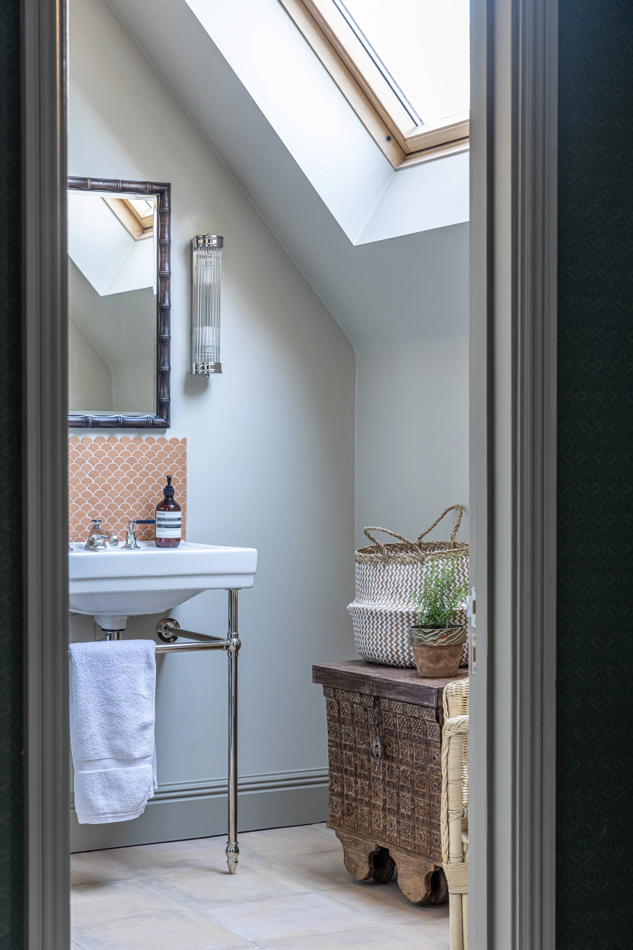
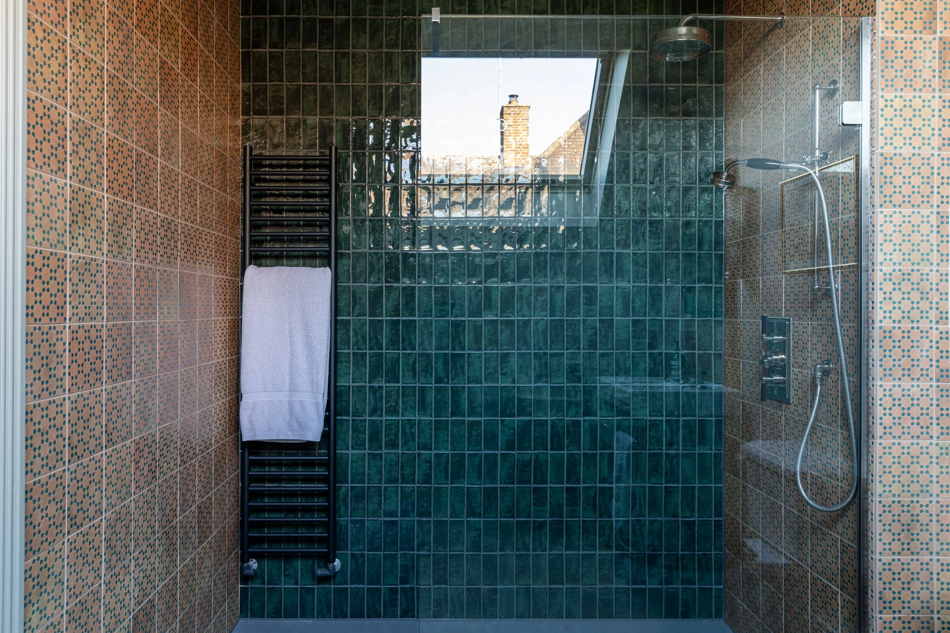
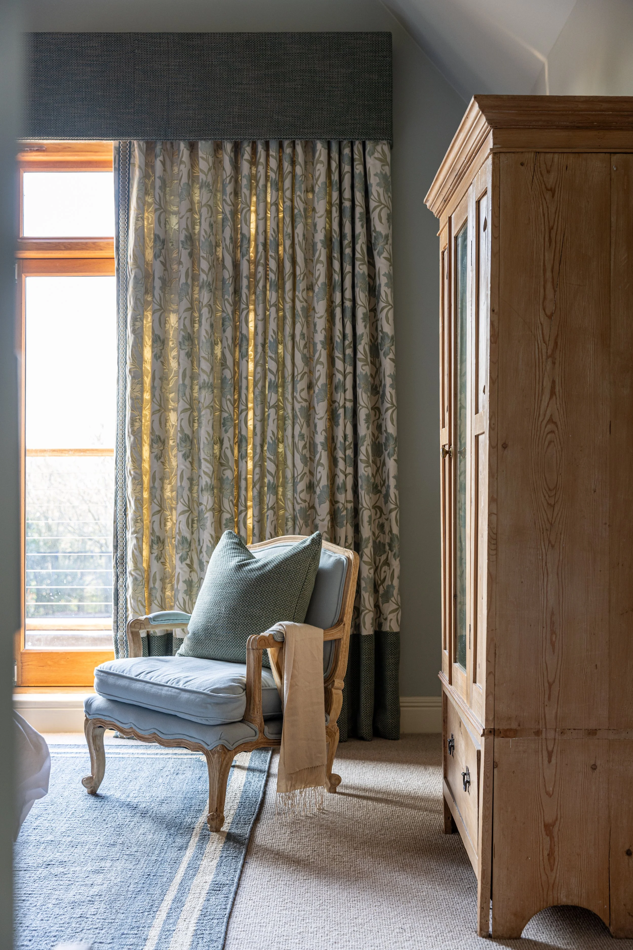
On the first floor of the house is a quiet guest bedroom with ensuite bathroom. Our clients were keen that these two rooms felt like a boutique hotel suite - private, characterful and really comfy. Adding wall panelling and an iconic Morris & Co. wallpaper, Charlotte colour-drenched the bedroom in a deep forest green, giving an immersive feel to the space, accented by subtle pops of warm terracotta. Luxuriously thick curtains and a deep pelmet in an Art Deco-inspired fabric by Jane Churchill add to the feeling of indulgence, while specially sourced marquetry bedside tables with marble tops add another layer of interest. The ensuite bathroom continues the green and terracotta colour palette, brought to life through shiny Moroccan Zellige tiles, super matt terracotta flooring and a beloved wooden chest - a memento of a family trip.



