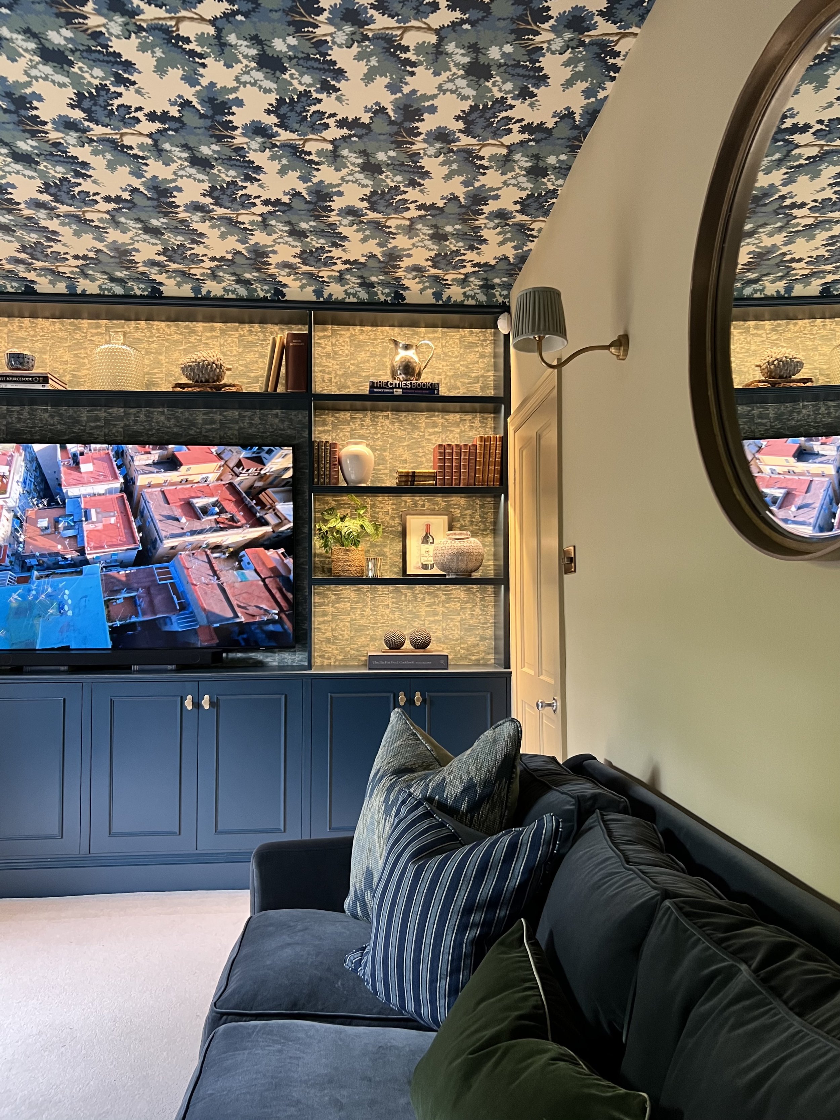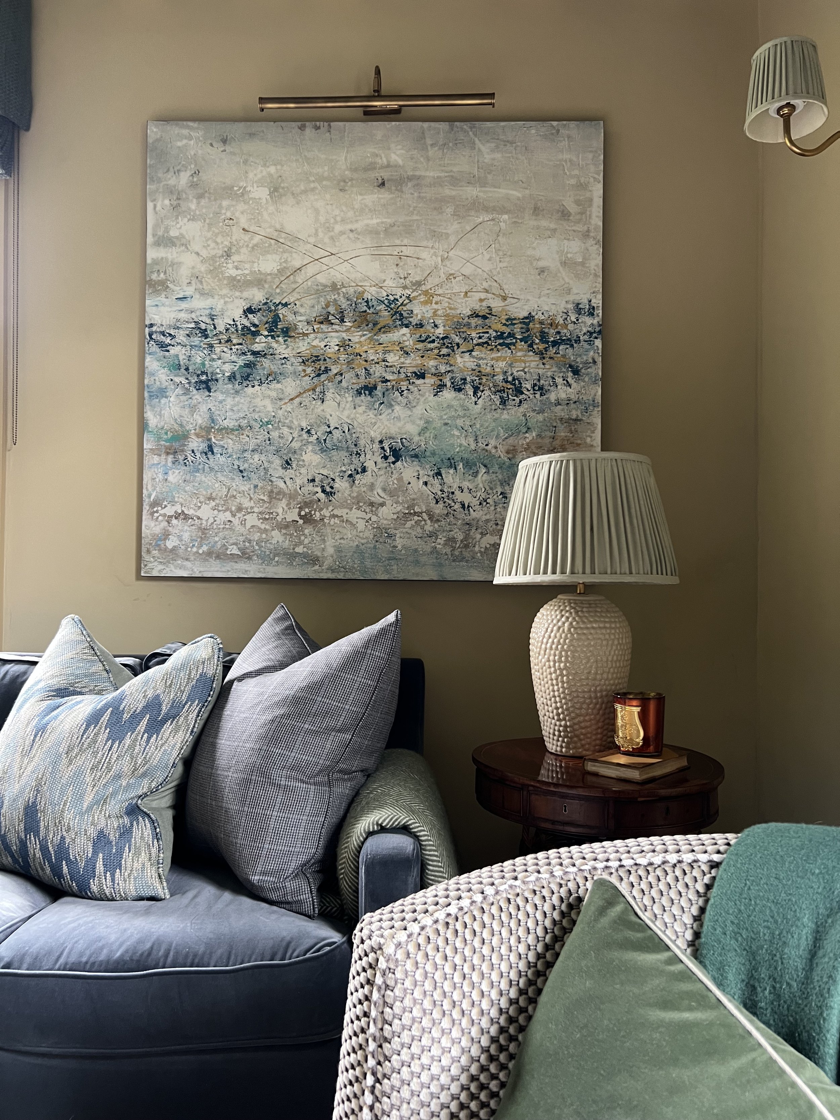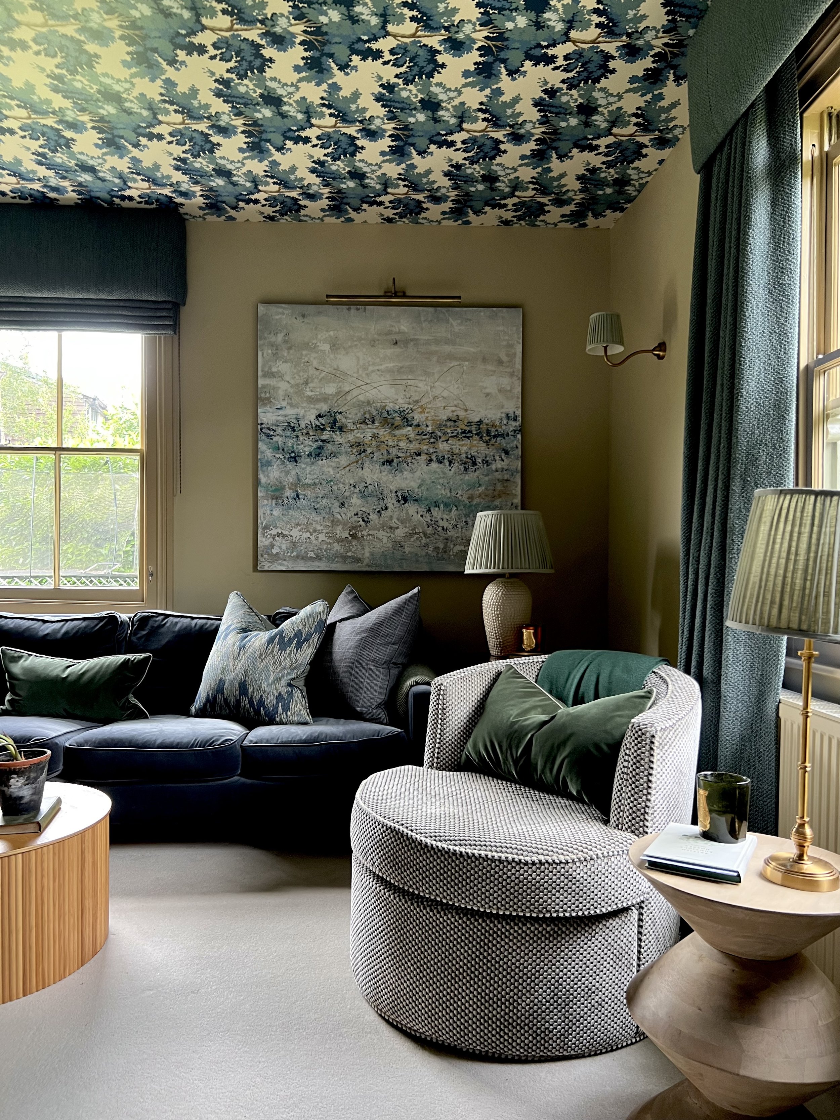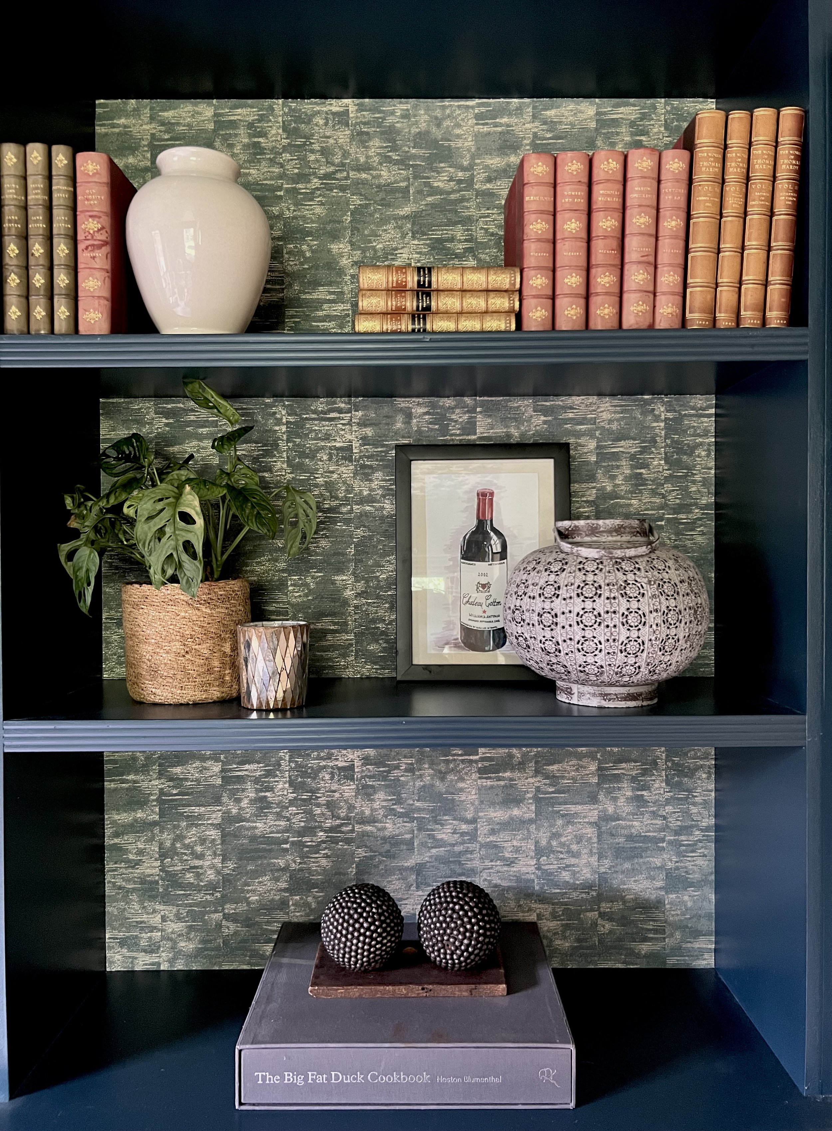OXFORDSHIRE FAMILY HOME
As this family’s three children grew up, the use of some of the rooms of the house needed to change. This large family house in South Oxfordshire was already well-appointed, but there was a new need for a fabulous teen space and for a newly configured guest bedroom suite at the top of the house.
Charlotte worked closely with the family to understand their dreams for the aesthetics of the rooms.
Once the teen space was complete, it became clear that the room worked fabulously for the parents as well as for their teen children. It is now a favourite room used for both adult and teen relaxing and entertaining.
This project involved spatial planning, 2D and 3D digital design drawings; colour/room scheme; materials, furniture and equipment procurement and sourcing; management of tradespeople; installation and final ‘glossy magazine’ styling.











